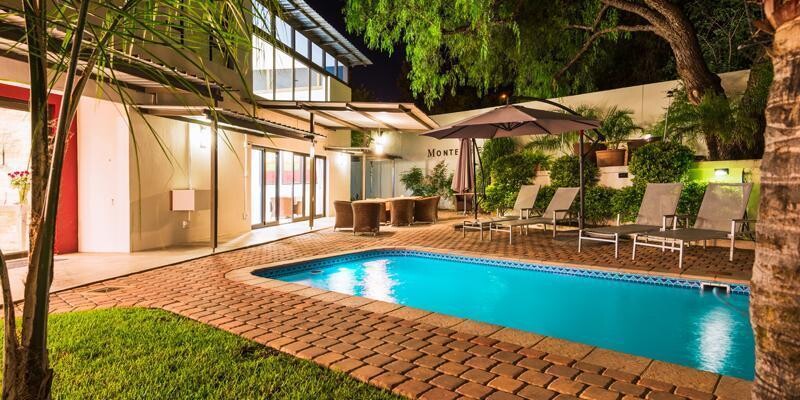Eros Park - A Resort Style Lifestyle. CC Reg.
Zoned for bed and breakfast purposes, with an official rezoning and the betterment fee having been paid, in accordance with the local authority's town planning scheme.
The accommodation establishment comprises of NINE GUEST ROOMS.
For the owner or manger; the upper level includes a family unit with own kitchen facility and a VIP Suite, Furthermore the establishment has outdoor entertainment area facilities, a fully equipped kitchen, scullery, laundry facilities, swimming pool, established garden, parking and security guard facilities.
Improvements:
The improvements pertaining to the subject property comprise the following:
1) Main building (approx. 410,00 sqm)
The part double storey, part double volume, main building, which comprises a ground- and first floor level, is of conventional construction, having plastered and painted brick walls, under a "Cliplok" roof on steel trusses with softboard- and plaster ceilings. Drywall partitioning has been provided to part of the first floor. The grano floors to the main building are covered with ceramic floor tiles. Generally the window- and doorframes are of aluminium. Climate control systems have been provided to some areas.
The main building comprises: Ground floor with: Entrance stoep, entrance, reception area, office with worktop, lounge, breakfast buffet area with granite tops, kitchen with built-in cupboards and gas hob, scullery area, pao,firy/ storage facilities, guest wc with hand washbasin, VIP suite with built-in cupboard and full bathroom, and first floor with: Staircase landing, passages, guestroom with built-in cupboards, kitchenette with built -in cupboards, fitted appliances and granite top breakfast counter, bathroom with shower, wc and hand washbasin, as well as balcony, and another guestroom with built-in cupboards, study, and bathroom facilities with shower, wc and hand washbasin.
2) Outbuilding (approx. 105,00 sqm)
Detached from the main building is an outbuilding, which is located to the rear right hand side of the property. This building is of conventional construction, having plastered and painted brick walls, under a "Cliplok" roof on steel trusses with softboard ceilings. The grano floors to the outbuilding are covered with ceramic floor tiles. Generally the window- and door frames are of aluminium. The outbuilding comprises Laundry, passage, linen store, and bathroom facilities with shower, WC and hand washbasin. Further, there are three guest bedrooms with built-in cupboards and en-suite bathroom facilities with shower, WC and hand washbasin each respectively.
3) Outbuilding (approx. 81,00 sqm)
The detached outbuilding is located on the left-hand side of the main building, and is of conventional construction, having plastered and painted brick walls under a 'Cliplok" roof on steel trusses with softboard ceilings. The grano floors to the outbuilding are covered with ceramic floor tiles. The window- and doorframes are of aluminium. The outbuilding comprises: Family guest room unit with built-in cupboards, kitchenette, and bathroom facilities with shower, wc and hand washbasin, as well as another two guestrooms with built-in cupboards and bathroom facilities with shower, wc and hand washbasin each respectively.
4) Other improvements
Boundary- and terrace walls, steel spikes, security- & climate control systems, paving, driveway, parking, paraplegic parking area, entrance canopy, service duct, remote-controlled steel entrance gate, intercom access control system, exterior staircase, ramp, exterior lighting, swimming pool with pool plant and -pump shelter, exterior shower, security guard house, planters, sprinkler irrigation system, artificial lawn, stormwater drainage system, refuse bin area, gas cylinder area, covered walkways, paved laundry drying
yard, site works.
Not operational.
Measuring:
Building Size: 596 sqm
Erf Size: 1171 sqm
Price N$12,4 Mil.
Buyer's with Financing in place please contact Leandra 081 256 0290 to arrange a viewing.
Rightmove Properties
www.namproperty.com
www.rightmovepropertieswindhoek.com
 Appliances
Appliances
 Baby & Kids Stuff
Baby & Kids Stuff
 Bookkeeping & Accounting
Bookkeeping & Accounting
 Braai & Grilling
Braai & Grilling
 Camping & Hunting
Camping & Hunting
 Cell Phones & Tablets
Cell Phones & Tablets
 Connectivity
Connectivity
 Construction & Services
Construction & Services
 Decor & Furniture
Decor & Furniture
 Education & Teaching
Education & Teaching
 Farming & Agriculture
Farming & Agriculture
 Fashion & Clothes
Fashion & Clothes
 Food & Groceries
Food & Groceries
 Health and Beauty
Health and Beauty
 Jewellery & Watches
Jewellery & Watches
 Jobs & Opportunities
Jobs & Opportunities
 Laptops & PC's
Laptops & PC's
 Livestock & Game
Livestock & Game
 Parts & Vehicles
Parts & Vehicles
 Pets & Supplies
Pets & Supplies
 Photo & Video
Photo & Video
 Power & Energy
Power & Energy
 Property
Property
 Security & Defence
Security & Defence
 Sport & Fitness
Sport & Fitness
 Tours and Travel
Tours and Travel
 Wedding & Events
Wedding & Events
 Other
Other













